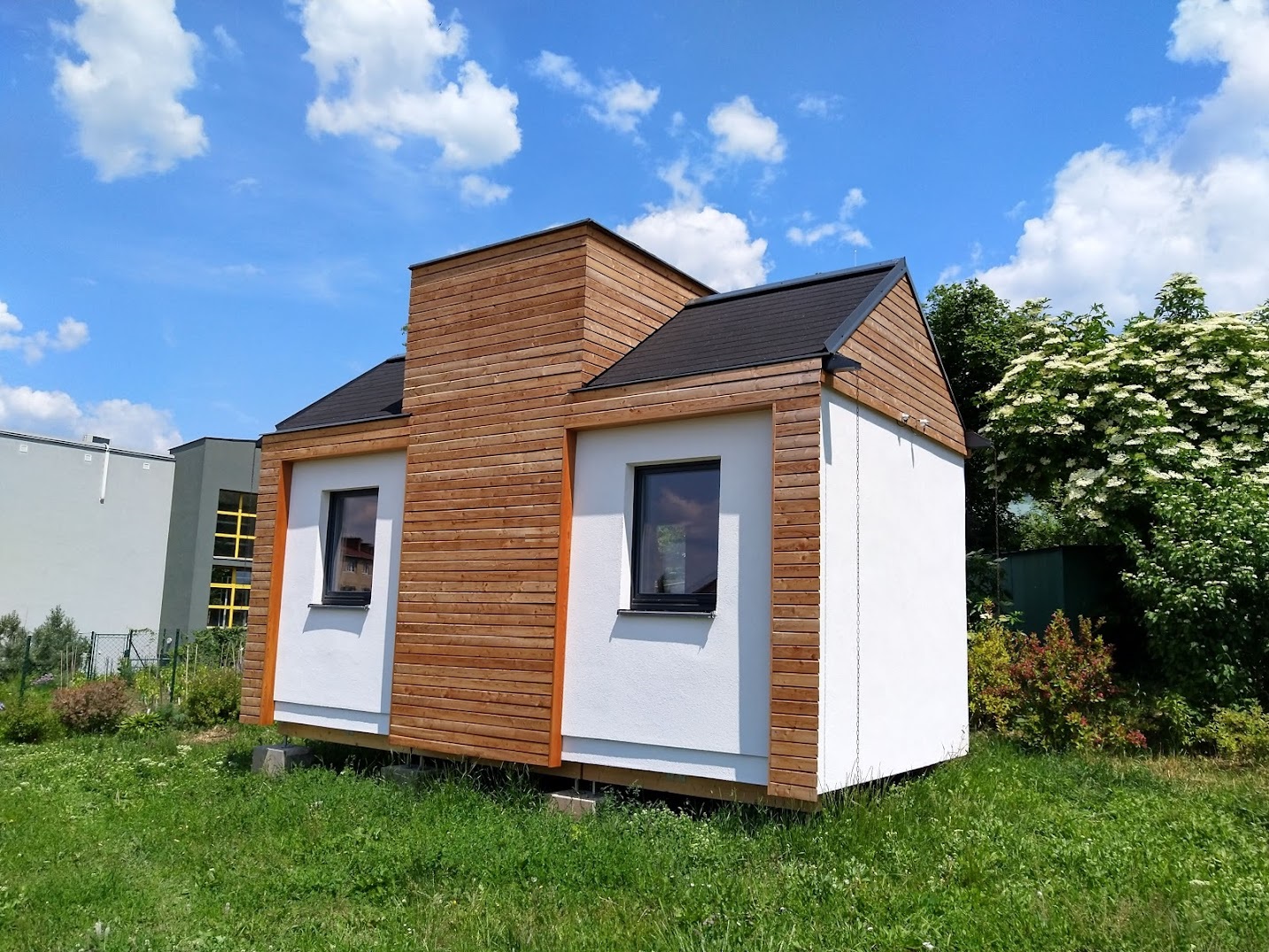Experimental Module - woodenHAT
The experimental module is placed in Mendel University Campus in Brno. The module has floor plan dimensions of 6.5 x 3.5m and height of 4.5 m. It consists of three wall segments and three roof segments. These segments are structurally independent and could be modified, combined or changed according to future needs. The wall segments form three rooms. Middle part covers technical infrastructure and side's rooms are used for testing. Each room has test fields in the walls, floor, and ceiling and the room is closed by test wall panels with windows. The test fields are equipped with composition samples and they are simultaneously monitored and evaluated. The rooms are designed to study temperature stability of lightweight buildings and relations between space, components, and solar shading systems. Three roof segments are divided into two pitched roofs and one low sloped roof. Each of them has several test fields. The Middle segment is equipped for ventilated facades testing. A complex meteorological weather station are monitoring all significant parameters. The selected reference models of building components are continually tested and compared. The purpose is to obtain behavioral data of real components and compare their compliance with virtual HAM modelling. Long-term measuring will focus on temperature and humidity profiles in compositions. The results will be published in case studies reflecting the impact of moisture transfer in building materials and structures and demonstrating the findings of fundamental research in the field of HAM transport.
